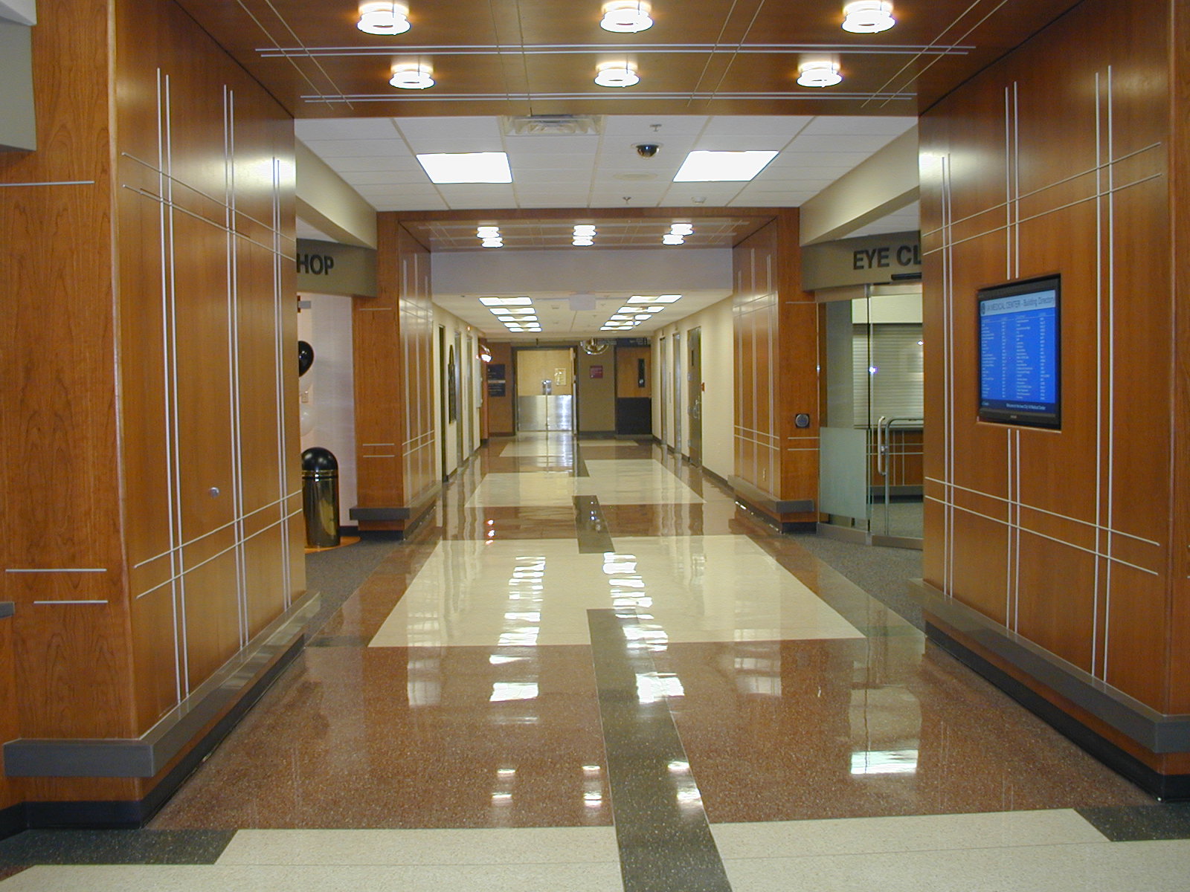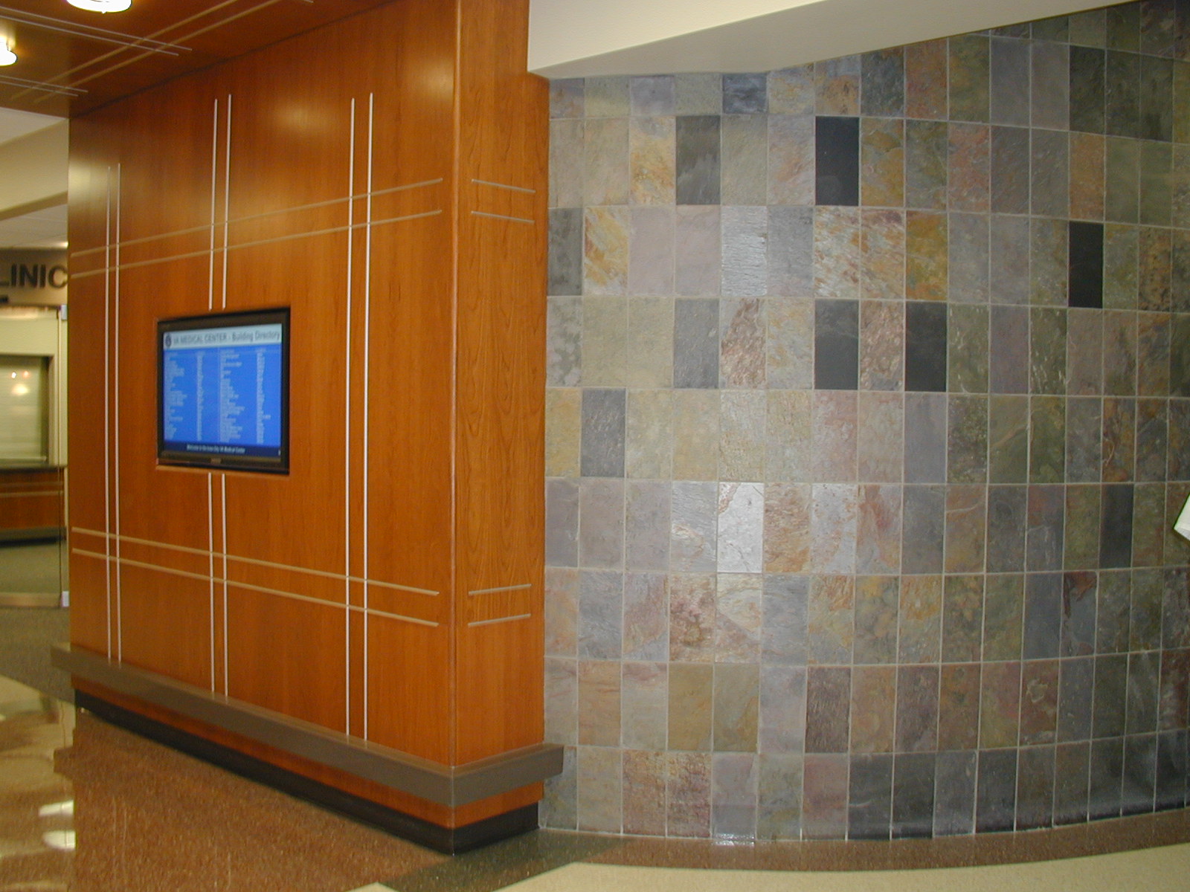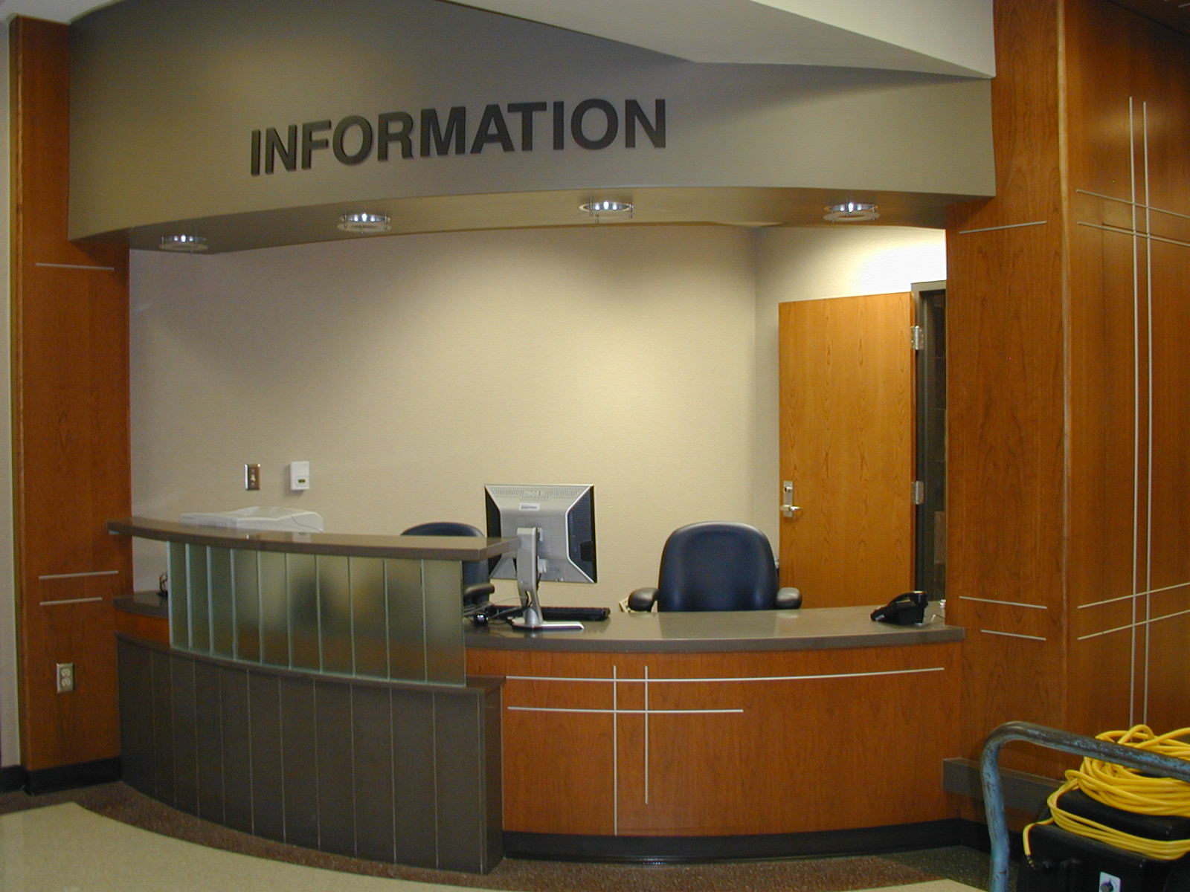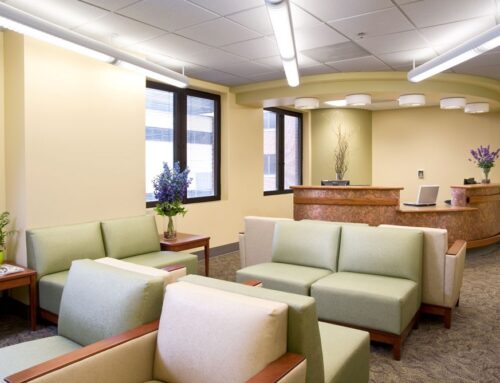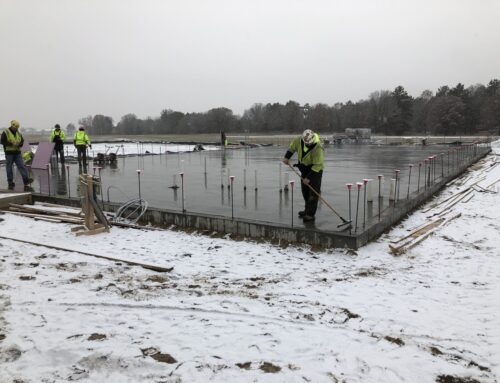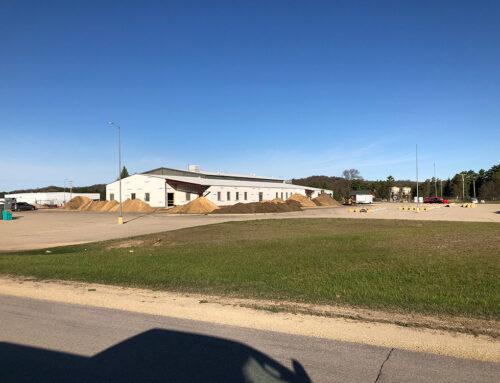Remodel Front Entrance and Eye Clinic
This project was challenging because all of the work took place in an active patient environment of the busy Iowa City VAMC entrance. MDM and its mechanical, electrical, flooring, and finish carpentry subcontractors performed their work with patients and administrative staff nearby and each phase of the project sectioned off with containment barriers. Negative air pressure was implemented to keep the project dust free. MDM performed rough and finish carpentry along with concrete flatwork for the ramps and entryway. In addition to the Entrance, the Eye Clinic was remodeled and a coffee bar and café were constructed. One of the most striking pieces of the project is the woodwork which serves as the corridor wall walkway in the entrance, the desk of the reception area, and in the coffee bar and café.
The cherry veneer with silver accent stripes adds a classic architectural touch for the entrance. Additionally, the curved slate walls opposite the curved Information desk add to the project.

